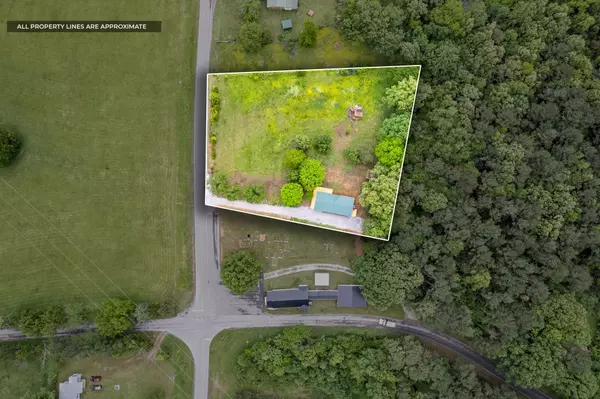For more information regarding the value of a property, please contact us for a free consultation.
1464 Herman Adams Rd Cumberland City, TN 37050
Want to know what your home might be worth? Contact us for a FREE valuation!

Our team is ready to help you sell your home for the highest possible price ASAP
Key Details
Sold Price $250,000
Property Type Manufactured Home
Sub Type Manufactured On Land
Listing Status Sold
Purchase Type For Sale
Square Footage 1,500 sqft
Price per Sqft $166
MLS Listing ID 2867576
Sold Date 08/15/25
Bedrooms 3
Full Baths 2
HOA Y/N No
Year Built 1996
Annual Tax Amount $318
Lot Size 1.480 Acres
Acres 1.48
Property Sub-Type Manufactured On Land
Property Description
Beautiful remodel on this 3 bedroom, 2 full bath home located on a quiet country road! This home features a new spacious kitchen starting with white shaker cabinets, new counter tops, extra space available for pantry or shelving, new double sided sink and all new modern lighting, tons of counterspace! Upgraded, new carpet and LVP flooring throughout home! Bedrooms all have large closets. Open Concept floor plan, vaulted ceilings and large space for dinning. New, huge wrap around deck for enjoying that country view! This lot is on almost 1.5 acres of land. Plenty of space for chickens, farm animals or that garden you've been dreaming of! New aggregate just added to driveway and parking spaces. Metal roof!
Location
State TN
County Houston County
Rooms
Main Level Bedrooms 3
Interior
Interior Features Air Filter, Ceiling Fan(s), Entrance Foyer, Open Floorplan, Pantry, Walk-In Closet(s)
Heating Central, Electric
Cooling Ceiling Fan(s), Central Air, Electric
Flooring Carpet, Laminate
Fireplace N
Appliance Electric Oven
Exterior
Exterior Feature Balcony
Utilities Available Electricity Available, Water Available
View Y/N true
View Valley
Roof Type Metal
Private Pool false
Building
Lot Description Rolling Slope
Story 1
Sewer Septic Tank
Water Public
Structure Type Vinyl Siding
New Construction false
Schools
Elementary Schools Erin Elementary
Middle Schools Houston Co Middle School
High Schools Houston Co High School
Others
Senior Community false
Special Listing Condition Standard
Read Less

© 2025 Listings courtesy of RealTrac as distributed by MLS GRID. All Rights Reserved.



