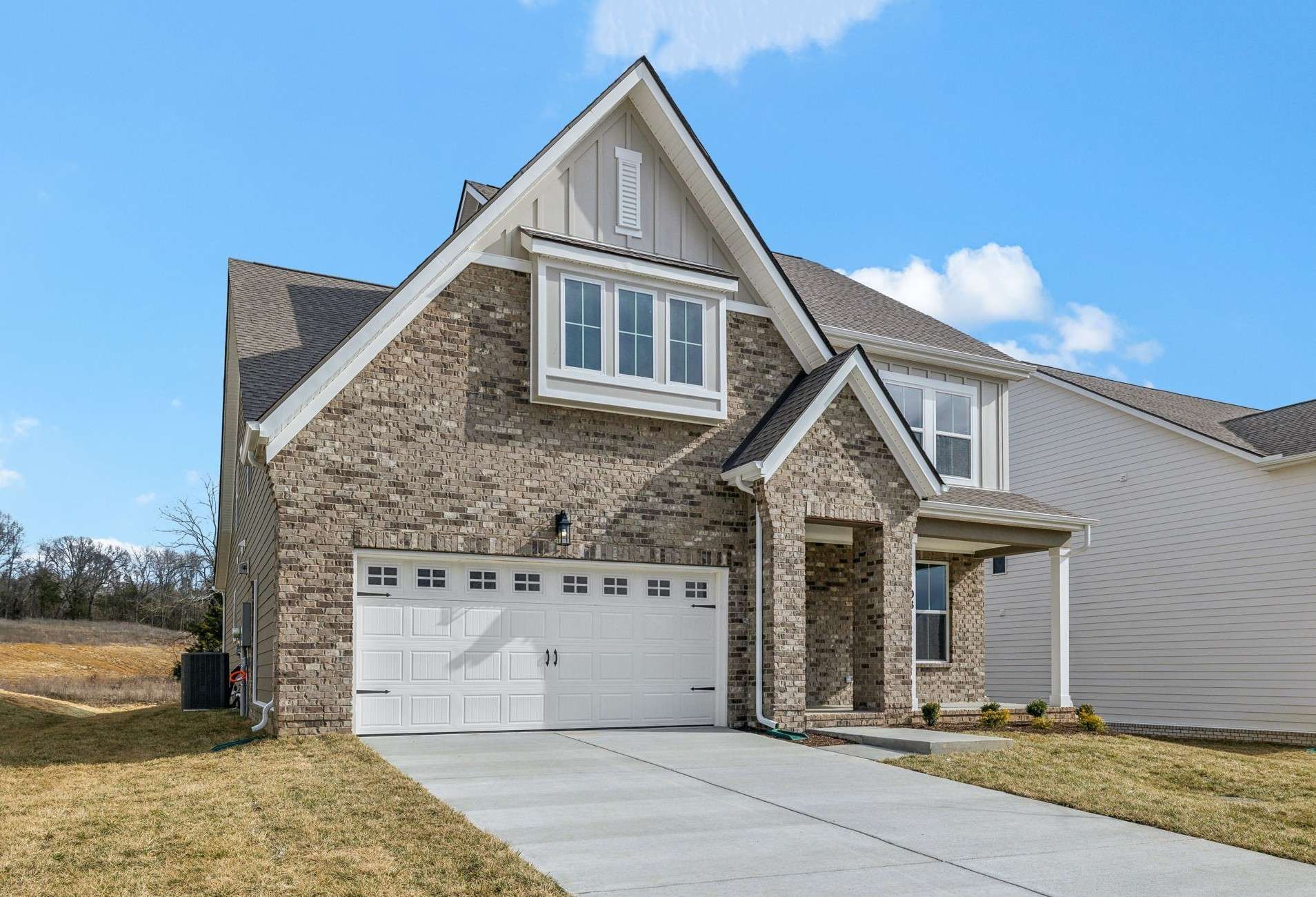For more information regarding the value of a property, please contact us for a free consultation.
108 Emeline Way Mount Juliet, TN 37122
Want to know what your home might be worth? Contact us for a FREE valuation!

Our team is ready to help you sell your home for the highest possible price ASAP
Key Details
Sold Price $664,995
Property Type Single Family Home
Sub Type Single Family Residence
Listing Status Sold
Purchase Type For Sale
Square Footage 3,086 sqft
Price per Sqft $215
Subdivision Willow Landing
MLS Listing ID 2815476
Sold Date 07/14/25
Bedrooms 4
Full Baths 3
Half Baths 1
HOA Fees $100/mo
HOA Y/N Yes
Year Built 2025
Annual Tax Amount $3,293
Lot Size 9,583 Sqft
Acres 0.22
Lot Dimensions 65x150
Property Sub-Type Single Family Residence
Property Description
MOVE IN READY! Enjoy $50K towards closing costs/rate with participating lender! See agent for details. Terms and conditions apply. The two-story, four-bedroom Winters has room for everything. You'll find a study with glass French doors off the foyer, a formal dining room adjacent to the staircase, and a versatile and spacious loft on the second floor. A central, designer-curated kitchen features an oversized island, quartz countertops, pendant lights, walk-in pantry, and stainless appliances including a double wall oven. The kitchen overlooks the large family room in a layout ideal for entertaining. Host friends and family in the sunlit breakfast area off the kitchen, or gather outdoors on the rear covered porch. The primary bedroom off the family room features a spa-like bathroom with a garden tub, walk-in tiled shower, double vanities, water closet, and a generous walk-in-closet. Three secondary bedrooms are located off the loft on the second floor, along with an unfinished storage room and two full bathrooms. This home is complete with a charming front covered porch, two-car garage, and a spacious laundry room off the garage entry. *Amenities coming soon! Amenity renderings are for concept.
Location
State TN
County Wilson County
Rooms
Main Level Bedrooms 1
Interior
Interior Features Entrance Foyer, Extra Closets, Open Floorplan, Pantry, Storage, Walk-In Closet(s), Primary Bedroom Main Floor, Kitchen Island
Heating Central, Furnace, Natural Gas
Cooling Central Air, Electric
Flooring Carpet, Wood, Tile, Vinyl
Fireplace N
Appliance Built-In Electric Oven, Double Oven, Cooktop, Dishwasher, Disposal, Microwave, Stainless Steel Appliance(s)
Exterior
Garage Spaces 2.0
Utilities Available Electricity Available, Water Available
Amenities Available Playground, Pool, Trail(s)
View Y/N false
Roof Type Asphalt
Private Pool false
Building
Lot Description Level
Story 2
Sewer STEP System
Water Public
Structure Type Fiber Cement,Brick
New Construction true
Schools
Elementary Schools West Elementary
Middle Schools Mt. Juliet Middle School
High Schools Mt. Juliet High School
Others
HOA Fee Include Maintenance Grounds,Recreation Facilities
Senior Community false
Special Listing Condition Standard
Read Less

© 2025 Listings courtesy of RealTrac as distributed by MLS GRID. All Rights Reserved.



