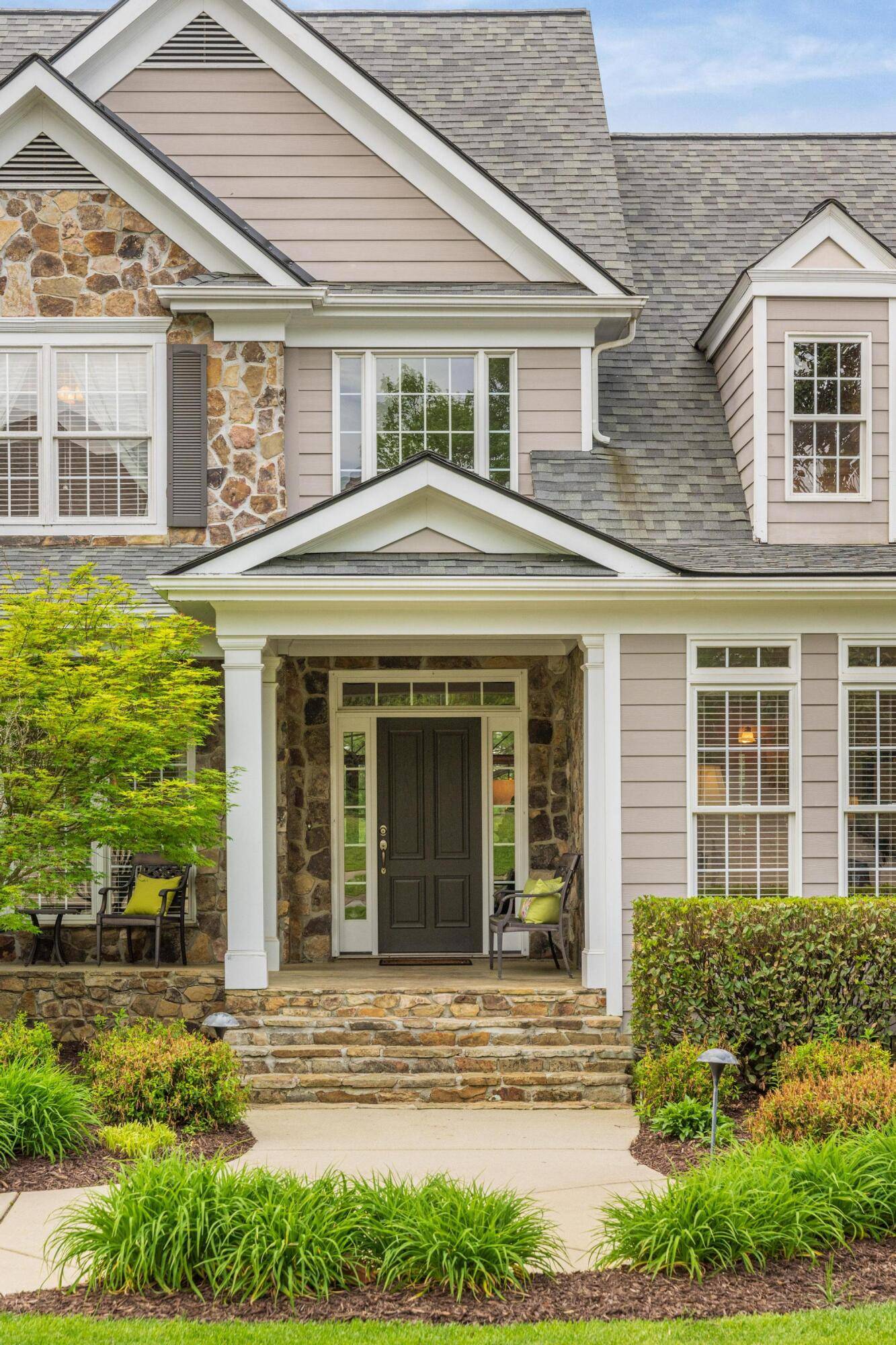For more information regarding the value of a property, please contact us for a free consultation.
9401 Windrose CIR Chattanooga, TN 37421
Want to know what your home might be worth? Contact us for a FREE valuation!

Our team is ready to help you sell your home for the highest possible price ASAP
Key Details
Sold Price $775,000
Property Type Single Family Home
Sub Type Single Family Residence
Listing Status Sold
Purchase Type For Sale
Square Footage 3,569 sqft
Price per Sqft $217
Subdivision Emerald Valley
MLS Listing ID 1510994
Sold Date 06/26/25
Bedrooms 4
Full Baths 4
Half Baths 1
HOA Fees $145/ann
Year Built 2003
Lot Size 0.490 Acres
Acres 0.49
Lot Dimensions 82.75X156.73
Property Sub-Type Single Family Residence
Source Greater Chattanooga REALTORS®
Property Description
The rare opportunity to capture a home in Emerald Valley with a basement and where walking to school without leaving the gates of your own community has just become available! Located in the county where personal property taxes are almost half the cost. Recognized as one of Chattanooga's favorite pool, sidewalk and gated residential areas, Emerald Valley offers the ultimate in convenience to everything Chattanooga from schools to local dining, boutique & mall shopping to include Costco and Trader Joe's, great grocery options, incredible parks for play, hiking, biking and leash-free dog play. Located on the perimeter of the community, this professionally landscaped lot offers the ideal private backyard for pets and play. Tastefully and neutrally decorated in soft, soothing shades that will please even a decorator's palate. A relaxed lifestyle is captured from its welcoming covered front porch to the two story open foyer that leads to a seamless flow of comfortable living and dining, inside and out. The strategically designed kitchen is flanked by an expansive family room and keeping room with double vaulted ceiling and fireplace. With all three rooms opening to a screen porch overlooking the most well manicured lush, green lawn framed by hardwoods, privacy is always promised! A separate, covered grill porch makes cooking outside an absolute possibility regardless of the weather. Privately tucked away on the main level is the master suite along with a guest suite or study with full bath. This room also doubles as the perfect work at home office. Second level offers three additional bedrooms or two bedrooms and bonus room with closet, a loft area and two additional full baths. And just when you thought it could not possibly offer more, a full, daylight, walk-out terrace level awaits you for endless possibilities of expansion and/or storageAnd if that is not enough, NEW Trane HVAC Systems on both levels, NEW water heater and roof. Emerald Valley Home. No Place Like It!
Location
State TN
County Hamilton
Area 0.49
Rooms
Family Room Yes
Basement Unfinished
Dining Room true
Interior
Interior Features Breakfast Room, Crown Molding, Double Vanity, Eat-in Kitchen, Primary Downstairs, Recessed Lighting, Separate Dining Room, Separate Shower, Tub/shower Combo, Vaulted Ceiling(s), Walk-In Closet(s)
Heating Central, Natural Gas
Cooling Central Air, Electric
Flooring Carpet, Hardwood, Tile
Fireplaces Number 1
Fireplaces Type Family Room
Equipment None
Fireplace Yes
Window Features Insulated Windows
Appliance Microwave, Gas Water Heater, Gas Range, Double Oven, Disposal, Dishwasher
Heat Source Central, Natural Gas
Laundry Laundry Room, Main Level
Exterior
Exterior Feature Rain Gutters
Parking Features Driveway, Garage, Garage Door Opener, Gated, Kitchen Level, Off Street, Paved
Garage Spaces 3.0
Garage Description Attached, Driveway, Garage, Garage Door Opener, Gated, Kitchen Level, Off Street, Paved
Pool None
Community Features Clubhouse, Curbs, Gated, Pool, Sidewalks, Tennis Court(s), Pond
Utilities Available Cable Connected, Electricity Available, Natural Gas Connected, Phone Connected, Sewer Connected, Water Connected, Underground Utilities
Amenities Available Clubhouse, Gated, Pond Year Round, Pool
Roof Type Asphalt,Shingle
Porch Front Porch, Patio, Porch - Covered, Porch - Screened, Rear Porch
Total Parking Spaces 3
Garage Yes
Building
Lot Description Back Yard, Landscaped, Level, Many Trees
Faces East Brainerd - East, L-Emerald Valley onto Waterbury Lane, R-Windrose Circle.
Story Three Or More
Foundation Concrete Perimeter
Sewer Public Sewer
Water Public
Additional Building None
Structure Type HardiPlank Type,Stone
Schools
Elementary Schools Westview Elementary
Middle Schools East Hamilton
High Schools East Hamilton
Others
HOA Fee Include Maintenance Grounds,Maintenance Structure
Senior Community No
Tax ID 172b B 036
Security Features Security System,Smoke Detector(s)
Acceptable Financing Conventional
Listing Terms Conventional
Special Listing Condition Standard
Read Less




