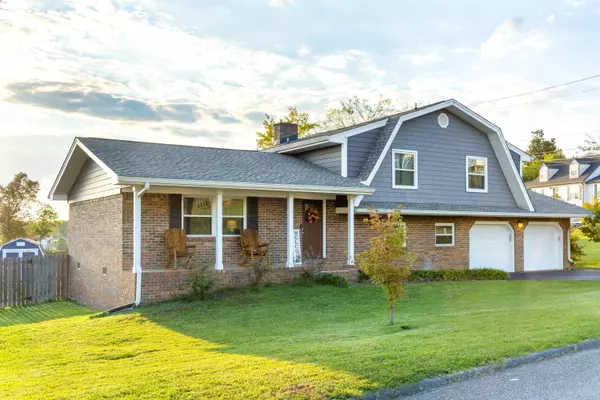For more information regarding the value of a property, please contact us for a free consultation.
2533 Hickory Ridge DR Chattanooga, TN 37421
Want to know what your home might be worth? Contact us for a FREE valuation!

Our team is ready to help you sell your home for the highest possible price ASAP
Key Details
Sold Price $377,000
Property Type Single Family Home
Sub Type Single Family Residence
Listing Status Sold
Purchase Type For Sale
Square Footage 1,986 sqft
Price per Sqft $189
Subdivision Cedar Creek
MLS Listing ID 1501234
Sold Date 02/26/25
Style Other
Bedrooms 4
Full Baths 2
Half Baths 1
Year Built 1974
Lot Size 0.330 Acres
Acres 0.33
Lot Dimensions 110X119.96
Property Sub-Type Single Family Residence
Source Greater Chattanooga REALTORS®
Property Description
Under 3 miles to shopping, restaurants, the mall and with easy access to I-75, this peaceful oasis is updated, upgradedand move in ready. Perfectly desigined for everyday living and entertaining, the living and dining rooms flow into the kitchen. The den, with gas logs fireplace offers a great space to unwind and relax. Main level office could be a fourth bedroom. Flat, fenced and spacious backyard. Updates include new HVAC in September 2024, new field lines for septic sytstem in 2023, new roof in 2020. All living areas have newer luxury vinyl plank flooring. All bathrooms have been updated in recent years . The owners have just added washer/dryer plumbing to the upstairs hall bath. Please see a list of more updates and upgrades in the documents section.
Location
State TN
County Hamilton
Area 0.33
Rooms
Family Room Yes
Basement Crawl Space
Dining Room true
Interior
Interior Features Breakfast Nook, Double Vanity, Separate Dining Room, Stone Counters, Tub/shower Combo
Heating Central, Electric
Cooling Central Air, Electric
Flooring Carpet, Luxury Vinyl
Fireplaces Number 1
Fireplaces Type Den, Family Room, Gas Log
Fireplace Yes
Window Features Insulated Windows,Vinyl Frames
Appliance Water Heater, Stainless Steel Appliance(s), Refrigerator, Microwave, Free-Standing Electric Range, Electric Water Heater, Dishwasher
Heat Source Central, Electric
Laundry Electric Dryer Hookup, Laundry Room, Washer Hookup
Exterior
Exterior Feature Private Yard
Parking Features Driveway, Garage, Garage Door Opener, Garage Faces Front
Garage Spaces 2.0
Garage Description Attached, Driveway, Garage, Garage Door Opener, Garage Faces Front
Pool None
Community Features None
Utilities Available Cable Connected, Electricity Connected, Water Connected, Propane
Roof Type Asphalt,Shingle
Porch Front Porch, Patio, Porch - Covered
Total Parking Spaces 2
Garage Yes
Building
Lot Description Back Yard, Corner Lot, Level
Faces From I-75 North, exit 7A-B, Right onto Jenkins Rd., Left onto Standifer Gap, Right on Hickory Ridge Drive. Home on right.
Story Tri-Level
Foundation Block, Brick/Mortar, Stone
Sewer Septic Tank
Water Public
Architectural Style Other
Additional Building Shed(s)
Structure Type Brick,Other
Schools
Elementary Schools Wolftever Elementary
Middle Schools East Hamilton
High Schools East Hamilton
Others
Senior Community No
Tax ID 149d C 005
Security Features Smoke Detector(s)
Acceptable Financing Cash, Conventional, FHA, VA Loan
Listing Terms Cash, Conventional, FHA, VA Loan
Read Less

GET MORE INFORMATION




