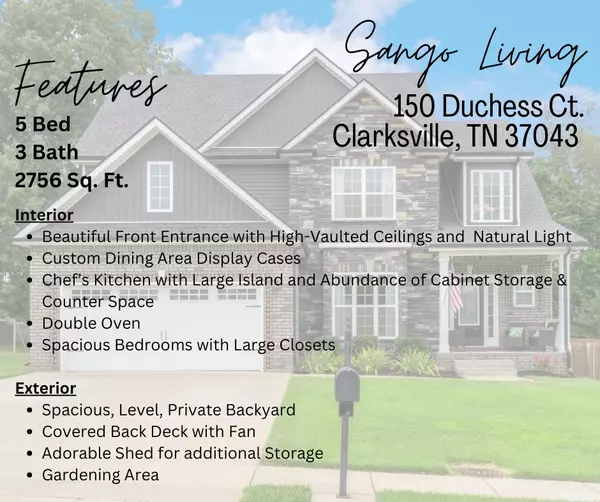For more information regarding the value of a property, please contact us for a free consultation.
150 Duchess Ct Clarksville, TN 37043
Want to know what your home might be worth? Contact us for a FREE valuation!

Our team is ready to help you sell your home for the highest possible price ASAP
Key Details
Sold Price $485,000
Property Type Single Family Home
Sub Type Single Family Residence
Listing Status Sold
Purchase Type For Sale
Square Footage 2,756 sqft
Price per Sqft $175
Subdivision Woodford Estates
MLS Listing ID 2750696
Sold Date 02/24/25
Bedrooms 5
Full Baths 3
HOA Fees $31/mo
HOA Y/N Yes
Year Built 2018
Annual Tax Amount $2,395
Lot Size 0.350 Acres
Acres 0.35
Lot Dimensions 84
Property Sub-Type Single Family Residence
Property Description
Tucked away behind the beautiful established neighborhood of Savannah West is Woodford Estates where this home resides~From the moment you open the front door to experience your 1st "WOW" as you view the High Vaulted Ceilings, Custom Built-in Display Cabinetry to the Spacious Living Area that flow into the Chef's Kitchen. The large Kitchen Island is the perfect space to prep food while gathering with others~Want to continue the fun outdoors?~No problem~The Covered Deck is waiting to be sat under while the Extensive Fenced & Level Backyard is ready to be played in~If you want to get your hands in the dirt just grab your tools out of the shed & get to work~To top it all...the sellers are offering $10,000 for you to use anyway you choose @ closing for loan expenses or allowances~
Location
State TN
County Montgomery County
Rooms
Main Level Bedrooms 1
Interior
Interior Features Built-in Features, Ceiling Fan(s), Entry Foyer, High Ceilings, Open Floorplan, Pantry, Storage, Walk-In Closet(s), Kitchen Island
Heating Central, Electric
Cooling Central Air, Electric
Flooring Carpet, Laminate, Tile, Vinyl
Fireplaces Number 1
Fireplace Y
Appliance Dishwasher, Disposal, Microwave, Refrigerator, Stainless Steel Appliance(s), Double Oven, Electric Oven, Cooktop
Exterior
Exterior Feature Storage
Garage Spaces 2.0
Utilities Available Electricity Available, Water Available
View Y/N false
Roof Type Shingle
Private Pool false
Building
Lot Description Level
Story 2
Sewer Public Sewer
Water Public
Structure Type Brick,Stone
New Construction false
Schools
Elementary Schools Sango Elementary
Middle Schools Richview Middle
High Schools Clarksville High
Others
HOA Fee Include Trash
Senior Community false
Read Less

© 2025 Listings courtesy of RealTrac as distributed by MLS GRID. All Rights Reserved.
GET MORE INFORMATION




