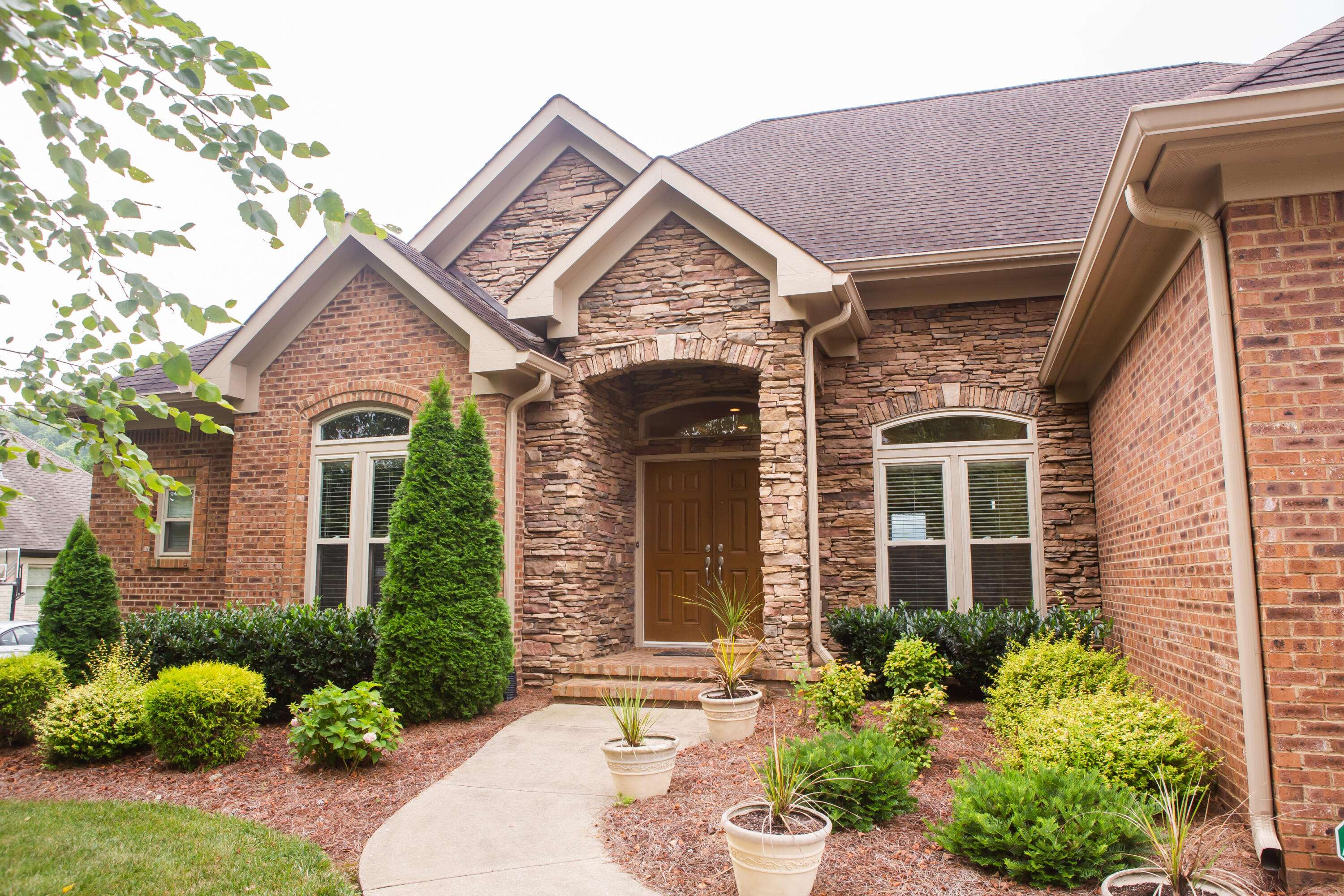For more information regarding the value of a property, please contact us for a free consultation.
3067 Stepping Rock DR Apison, TN 37302
Want to know what your home might be worth? Contact us for a FREE valuation!

Our team is ready to help you sell your home for the highest possible price ASAP
Key Details
Sold Price $520,000
Property Type Single Family Home
Sub Type Single Family Residence
Listing Status Sold
Purchase Type For Sale
Square Footage 2,854 sqft
Price per Sqft $182
Subdivision Crystal Brook
MLS Listing ID 1359325
Sold Date 09/16/22
Bedrooms 3
Full Baths 2
HOA Fees $30/ann
Year Built 2003
Lot Dimensions 100X150
Property Sub-Type Single Family Residence
Source Greater Chattanooga REALTORS®
Property Description
Well-kept one owner home in highly sought after Crystal Brook neighborhood. This one level home is all brick with stone accents on the front. The three car garage has storage galore along with a custom underground storm shelter. Hardwood floors throughout with tile in each of the bathrooms, the closets are extra large with plenty of extra storage upstairs in the unfinished attic which could be finished as a bonus space. The kitchen has a Viking range and granite countertops and looks out to the the backyard which has direct access to Apison Elementary School. Agent has personal interest in this home.
Location
State TN
County Hamilton
Rooms
Basement Crawl Space
Interior
Interior Features Central Vacuum, Connected Shared Bathroom, Double Vanity, En Suite, Granite Counters, High Ceilings, Open Floorplan, Pantry, Primary Downstairs, Separate Dining Room, Separate Shower, Soaking Tub, Walk-In Closet(s), Whirlpool Tub
Heating Natural Gas
Cooling Central Air, Electric
Flooring Hardwood, Tile
Fireplaces Number 1
Fireplaces Type Den, Family Room, Gas Log
Fireplace Yes
Window Features Clad,Window Treatments
Appliance Gas Water Heater, Free-Standing Gas Range, Disposal, Dishwasher
Heat Source Natural Gas
Laundry Electric Dryer Hookup, Gas Dryer Hookup, Laundry Room, Washer Hookup
Exterior
Parking Features Garage Door Opener
Garage Spaces 2.0
Garage Description Garage Door Opener
Community Features Sidewalks
Utilities Available Cable Available, Electricity Available, Sewer Connected, Underground Utilities
Roof Type Asphalt,Shingle
Porch Deck, Patio, Porch
Total Parking Spaces 2
Garage Yes
Building
Lot Description Level, Sprinklers In Front, Sprinklers In Rear
Faces From I-75: take exit for East Brainerd Rd, continue on East Brainerd Rd for approx 8 miles, turn left into Crystal Brook subdivision and home is the third house on the left.
Story One
Foundation Brick/Mortar, Stone
Water Public
Structure Type Brick
Schools
Elementary Schools Apison Elementary
Middle Schools East Hamilton
High Schools East Hamilton
Others
Senior Community No
Tax ID 173a A 003
Security Features Security System,Smoke Detector(s)
Acceptable Financing Cash, Conventional
Listing Terms Cash, Conventional
Special Listing Condition Trust, Personal Interest
Read Less




