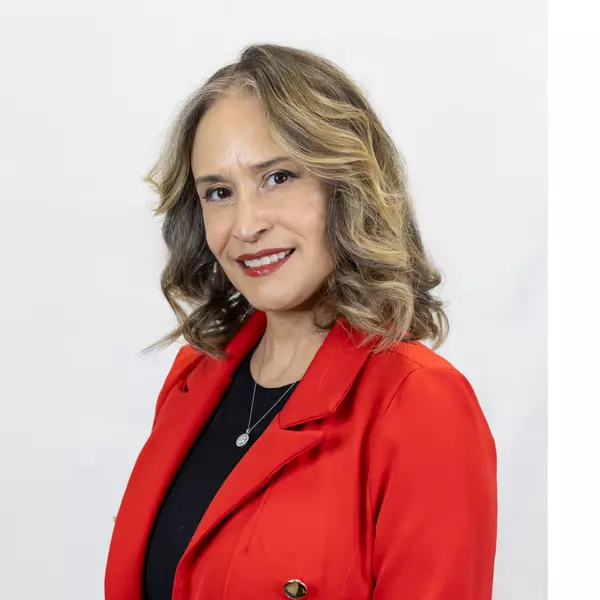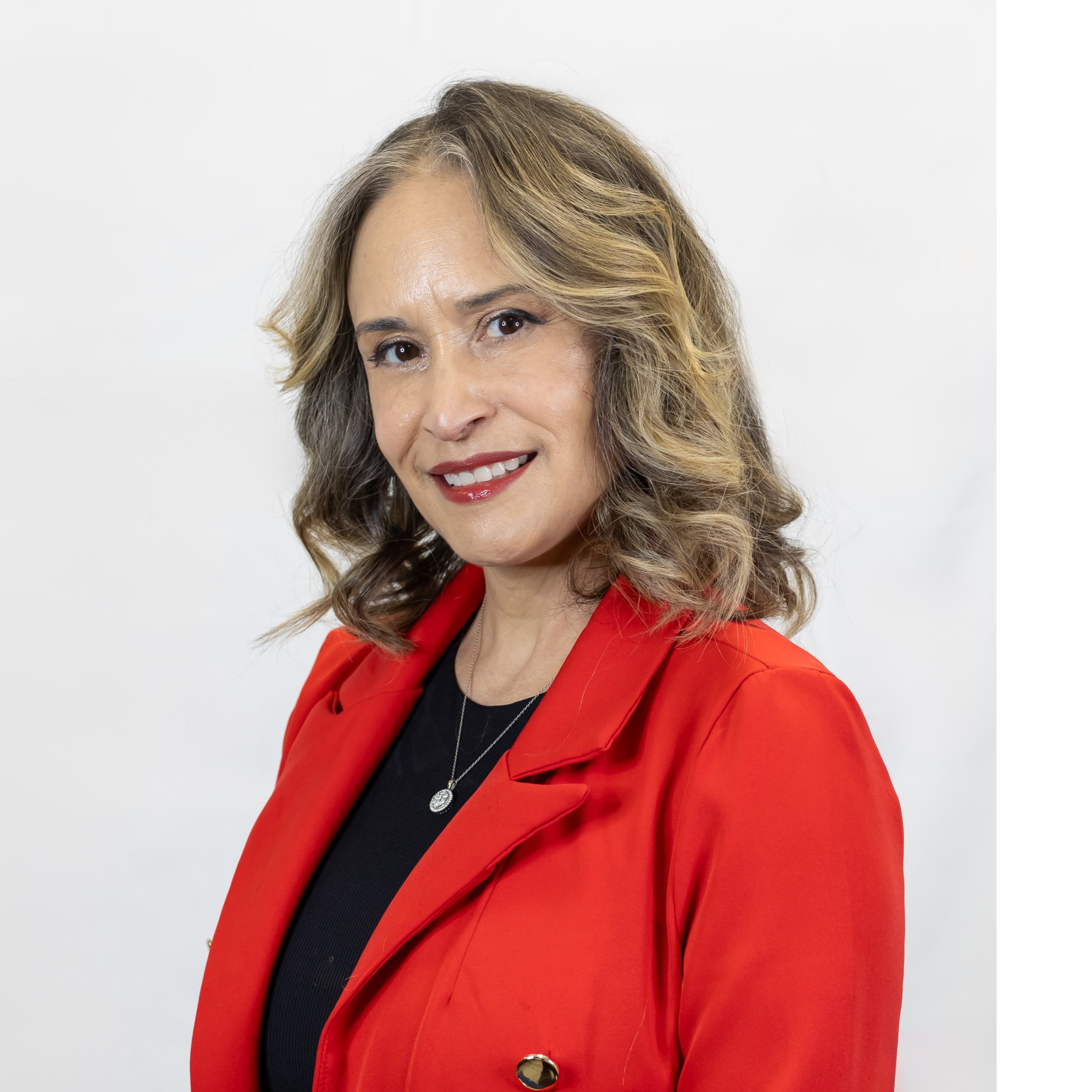624 Burghley Ln Franklin, TN 37064

Open House
Sun Oct 05, 2:00pm - 4:00pm
UPDATED:
Key Details
Property Type Single Family Home
Sub Type Single Family Residence
Listing Status Active
Purchase Type For Sale
Square Footage 4,527 sqft
Price per Sqft $331
Subdivision Burghley Place
MLS Listing ID 2979245
Bedrooms 4
Full Baths 3
Half Baths 1
HOA Fees $606/qua
HOA Y/N Yes
Year Built 2004
Annual Tax Amount $5,270
Lot Size 0.350 Acres
Acres 0.35
Lot Dimensions 107 X 180
Property Sub-Type Single Family Residence
Property Description
The home has been lovingly cared for and thoughtfully renovated throughout. Fresh neutral paint creates a serene backdrop, while designer lighting and elegant window treatments—including custom Roman linen shades with remote controls in key rooms—add sophisticated touches to the entry, living room, and bedrooms. Peace of mind comes standard with this well-maintained property. The crawlspace has been professionally sealed with radon mitigation and a new dehumidifier system. Major updates include a brand-new HVAC system (2025), water filtration system (2022), completely refreshed kitchen featuring new countertops, sink, faucet, gas range, oven, and refrigerator. The adjacent living room showcases a stunning fireplace with a new black granite façade—perfect for cozy winter evenings. While this home boasts large square footage, it lives comfortably and connected. Additional improvements include an updated entryway awning and new windows across the front and sides of the home, enhancing both curb appeal and energy efficiency. Beyond the home itself, you'll love the tree-lined neighborhood with wooded space behind the property, offering extra privacy. The location provides easy access to Sprouts Market, Publix, the YMCA, and the vibrant amenities of Cool Springs, while keeping you close to downtown historic Franklin's charm.
Come discover why 624 Burghley Place feels like home with its up to date convenience and reminiscent presence. For a full list of updates see listing details.
Location
State TN
County Williamson County
Rooms
Main Level Bedrooms 1
Interior
Interior Features Central Vacuum, Entrance Foyer, Extra Closets, Pantry, Smart Camera(s)/Recording, Smart Thermostat, Walk-In Closet(s)
Heating Central
Cooling Central Air
Flooring Carpet, Wood, Slate, Tile
Fireplaces Number 1
Fireplace Y
Appliance Double Oven, Cooktop, Gas Range, Dishwasher, Disposal, Microwave, Refrigerator, Water Purifier
Exterior
Exterior Feature Smart Camera(s)/Recording, Storm Shelter
Garage Spaces 3.0
Utilities Available Water Available
Amenities Available Gated, Sidewalks, Underground Utilities
View Y/N false
Private Pool false
Building
Lot Description Cul-De-Sac, Wooded
Story 2
Sewer Public Sewer
Water Public
Structure Type Brick
New Construction false
Schools
Elementary Schools Moore Elementary
Middle Schools Freedom Middle School
High Schools Centennial High School
Others
Senior Community false
Special Listing Condition Standard
Virtual Tour https://my.matterport.com/show/?m=QQmPkb6BLgr

GET MORE INFORMATION




