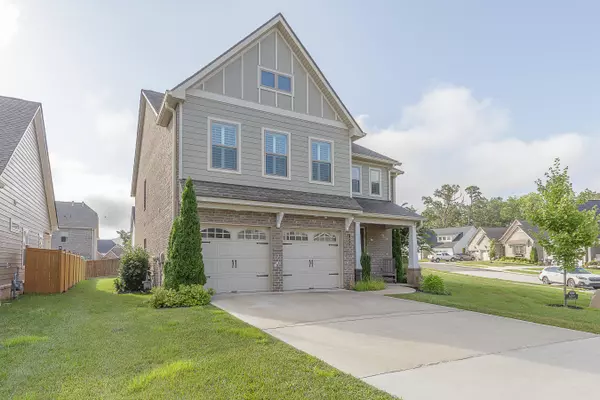1609 Buttonwood LOOP Chattanooga, TN 37421

Open House
Sun Oct 05, 2:00pm - 4:00pm
UPDATED:
Key Details
Property Type Single Family Home
Sub Type Single Family Residence
Listing Status Active
Purchase Type For Sale
Square Footage 3,090 sqft
Price per Sqft $193
Subdivision Westview Crossing
MLS Listing ID 1517221
Bedrooms 4
Full Baths 3
Half Baths 1
HOA Fees $50/mo
Year Built 2020
Lot Size 0.270 Acres
Acres 0.27
Lot Dimensions .27 acres
Property Sub-Type Single Family Residence
Source Greater Chattanooga REALTORS®
Property Description
Out back, enjoy a serene screened-in porch featuring a cozy stone fireplace and a separate open grilling patio space, perfect for cookouts and relaxing evenings. All bedrooms are generously sized, and the location can't be beat, just minutes from shopping, dining, and I-75. Don't miss your chance to call this incredible property home!
Location
State TN
County Hamilton
Area 0.27
Interior
Interior Features Cathedral Ceiling(s), Ceiling Fan(s), Double Vanity, Eat-in Kitchen, En Suite, Granite Counters, High Ceilings, High Speed Internet, Kitchen Island, Open Floorplan, Pantry, Plumbed, Primary Downstairs, Recessed Lighting, Separate Shower, Sound System, Storage, Tray Ceiling(s), Tub/shower Combo, Walk-In Closet(s), Wired for Data, Wired for Sound
Heating Central, Natural Gas
Cooling Central Air, Electric
Flooring Carpet, Tile
Fireplaces Type Gas Log, Living Room, Outside
Fireplace Yes
Window Features Insulated Windows
Appliance Stainless Steel Appliance(s), Refrigerator, Microwave, Free-Standing Gas Range, Electric Water Heater, Dishwasher
Heat Source Central, Natural Gas
Laundry Laundry Room, Main Level
Exterior
Exterior Feature Rain Gutters
Parking Features Concrete, Driveway, Garage Door Opener, Garage Faces Front, Off Street, Paved
Garage Spaces 2.0
Garage Description Attached, Concrete, Driveway, Garage Door Opener, Garage Faces Front, Off Street, Paved
Community Features Sidewalks
Utilities Available Cable Connected, Electricity Connected, Natural Gas Connected, Phone Connected, Sewer Connected, Water Connected, Underground Utilities
Roof Type Asphalt,Shingle
Porch Covered, Front Porch, Porch - Screened, Rear Porch
Total Parking Spaces 2
Garage Yes
Building
Lot Description Corner Lot, Front Yard, Level
Faces Take I-24 to I-75 North. Take exit 3A (E. Brainerd Rd) and turn right. Follow for apprx. 5 miles, Westview Crossing will be on your right, directly across from Westview Elementary School. Turn right into the community, then first right, home will be down on the left.
Story Two
Foundation Slab
Sewer Other
Water Public
Structure Type Brick,Cement Siding
Schools
Elementary Schools Westview Elementary
Middle Schools East Hamilton
High Schools East Hamilton
Others
Senior Community No
Tax ID 172b H 017
Security Features Prewired,Security System Leased
Acceptable Financing Cash, Conventional, FHA, VA Loan
Listing Terms Cash, Conventional, FHA, VA Loan

GET MORE INFORMATION




